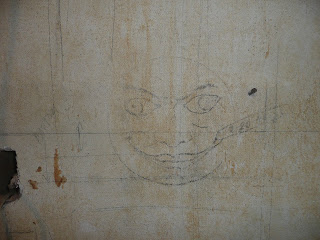 The porch steps are a great place to display Halloween pumpkins.
The porch steps are a great place to display Halloween pumpkins.
Sunday, November 2, 2008
 Our first Halloween at the new house! Amelia was dressed up as Amelia Bedelia, complete with a blue hat with roses, and she had a great time going our trick-or-treating (she was a little afraid of the "scary monsters" at first, but then she enjoyed giving them candy). There were TONS of kids out in the neighborhood and some great Halloween displays!
Our first Halloween at the new house! Amelia was dressed up as Amelia Bedelia, complete with a blue hat with roses, and she had a great time going our trick-or-treating (she was a little afraid of the "scary monsters" at first, but then she enjoyed giving them candy). There were TONS of kids out in the neighborhood and some great Halloween displays!
 Here is an original doorknob and plate from the third floor. The original door hardware on the second floor bedrooms was removed and replaced with new brass doorknobs with locks. We are going to take the new ones out and put back something close to the original shown above. Hopefully an architectural salvage place will have something like this.
Here is an original doorknob and plate from the third floor. The original door hardware on the second floor bedrooms was removed and replaced with new brass doorknobs with locks. We are going to take the new ones out and put back something close to the original shown above. Hopefully an architectural salvage place will have something like this.
 There are several types of original door hardware in the house. Here is a doorknob and plate assembly that is typical for the first floor (where all the original hardware is still in place). As is the case with other aspects of the house, the details are most elaborate and formal in the "public" areas on the first floor.
There are several types of original door hardware in the house. Here is a doorknob and plate assembly that is typical for the first floor (where all the original hardware is still in place). As is the case with other aspects of the house, the details are most elaborate and formal in the "public" areas on the first floor.
 Amelia and I went down to a paint store in Wakefield last weekend (Melrose Paint and Decorating Center) to get paint samples- it's the closest place to Lawrence that carries Pittsburgh Pure Performance Paints, which are zero-VOC, low odor, Green Seal Class A certified and offer great color options. Amelia experimented with red for the master bedroom, but we decided to use the lighter "sand fossil" color shown on the upper right.
Amelia and I went down to a paint store in Wakefield last weekend (Melrose Paint and Decorating Center) to get paint samples- it's the closest place to Lawrence that carries Pittsburgh Pure Performance Paints, which are zero-VOC, low odor, Green Seal Class A certified and offer great color options. Amelia experimented with red for the master bedroom, but we decided to use the lighter "sand fossil" color shown on the upper right.
Sunday, October 12, 2008
Emery Terrace Neighborhood Plan 1906
Thursday, October 9, 2008
Glen on the roof
We did it! Got our building permit on Wednesday. The process was easy and quick, so now we're ready to start the roofing. I chose a dark brown, three-tab shingle made by IKO called "Heatherwood". I've been looking at roofs all over the place recently, and black/gray roofs look great with cool exterior tones (blue/grey) but they don't work well with rich, warm tones (brown/tan/ochre) which is likely what we will use. So, the roofing will start on Monday-- hooray! It should take about three weeks to complete. It's clear that we won't be able to move in until November what with all of the interior work as well, but it will be worth waiting.
Tuesday, October 7, 2008
Monday, October 6, 2008
The first before and after
Subscribe to:
Comments (Atom)















