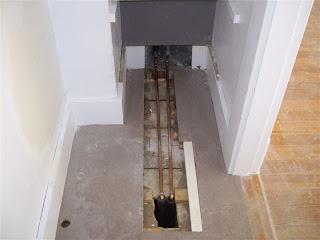 Here is the control wire than will connect the thermostat on the roof and the thermostat in the basement tank.
Here is the control wire than will connect the thermostat on the roof and the thermostat in the basement tank.
Showing posts with label solar roof. Show all posts
Showing posts with label solar roof. Show all posts
Sunday, January 11, 2009
 One of the most exciting parts of our house renovation is the solar thermal roof, designed and built by my uncle and our general contractor, Fred Harkness (Harkness Built Construction). Fred tested several different versions of this system in his shop and monitored the results, which showed that copper pipe with a metal flange laid in a serpentine pattern under the roof shingles yielded the most consistently high temperatures (100-plus degrees, even on days when the outside temperature is below freezing). We installed this system on the south roof of our house, which has unobstructed sun exposure. The system is far less expensive than solar thermal panels mounted on the rooftop (though solar panels will pull more heat into the system) and it is nice on a historic house where the rooflines are very visible. The material cost for our system was approximately $1800-- of course there are labor costs as well, but if you are already planning to install a new roof it is a very cost-effective system. We haven't yet decided what size of tank to install, but we expect that this system will provide much of our domestic hot water heating through the spring, summer, and fall, and perhaps give us a boost in the winter. The way it essentially works is that a mix of water and anti-freeze circulates through the pipes on the roof and then down through a central loop in the middle of the house to the basement, where the tank will be located. In the basement, the pipes will tie into a copper coil inside a hot water tank, heating the water as it passes through and back up to the roof to be heated again. We will have thermometers on the rooftop pipes and in the basement tank so we can monitor the system under different conditions. The photo above shows the first phase of construction-- a new layer of ice and water shield was laid over the old roof (which was left in place for an added layer of protection between the pipes and the interior of the house).
One of the most exciting parts of our house renovation is the solar thermal roof, designed and built by my uncle and our general contractor, Fred Harkness (Harkness Built Construction). Fred tested several different versions of this system in his shop and monitored the results, which showed that copper pipe with a metal flange laid in a serpentine pattern under the roof shingles yielded the most consistently high temperatures (100-plus degrees, even on days when the outside temperature is below freezing). We installed this system on the south roof of our house, which has unobstructed sun exposure. The system is far less expensive than solar thermal panels mounted on the rooftop (though solar panels will pull more heat into the system) and it is nice on a historic house where the rooflines are very visible. The material cost for our system was approximately $1800-- of course there are labor costs as well, but if you are already planning to install a new roof it is a very cost-effective system. We haven't yet decided what size of tank to install, but we expect that this system will provide much of our domestic hot water heating through the spring, summer, and fall, and perhaps give us a boost in the winter. The way it essentially works is that a mix of water and anti-freeze circulates through the pipes on the roof and then down through a central loop in the middle of the house to the basement, where the tank will be located. In the basement, the pipes will tie into a copper coil inside a hot water tank, heating the water as it passes through and back up to the roof to be heated again. We will have thermometers on the rooftop pipes and in the basement tank so we can monitor the system under different conditions. The photo above shows the first phase of construction-- a new layer of ice and water shield was laid over the old roof (which was left in place for an added layer of protection between the pipes and the interior of the house).
Subscribe to:
Posts (Atom)





